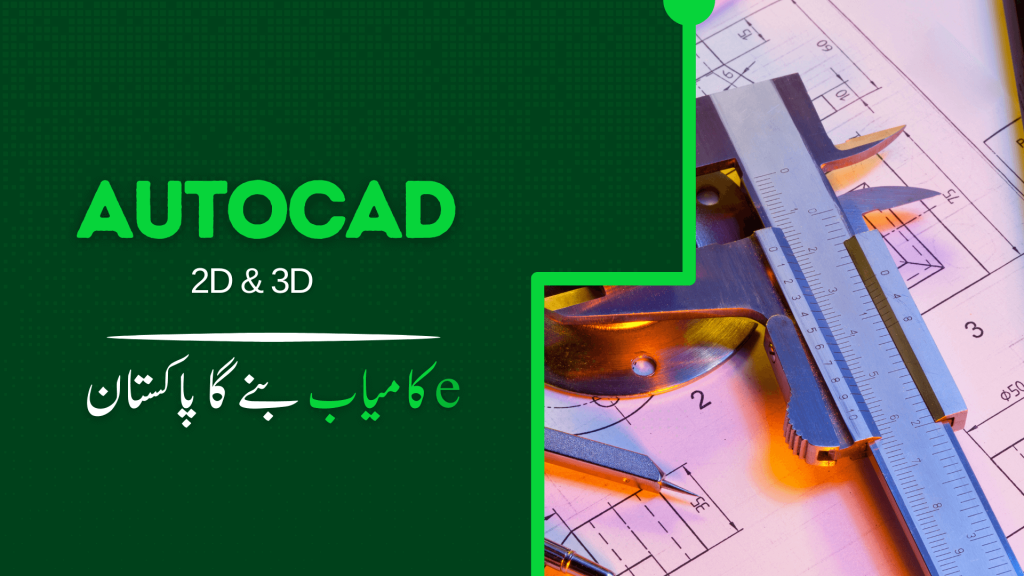This course is a full-length AutoCAD. Learning package that covers almost all the topics you will ever need to work with this software. The course is designed for a beginner as well as advanced users.
Special emphasis is placed on industrial applications and the use of AutoCAD tools so that it can help beginners as well as professionals understand the functions of the tool and their applications in drawing. This course will help you learn this software step by step from beginner to professional level.
A complete explanation of commands and sub-commands
- Mastering 2D 3D Drafting.
- Navigate the AutoCAD interface with ease.
- Learn precise drawing techniques for creating detailed 2D plans.
- Introduction to 2D 3D Modeling.
- Explore the fundamentals of space and coordinate systems.
- Create 3D models from 2D drawings for enhanced visualization.
- Advanced Modeling.
- Dive into complex modeling techniques for intricate designs.
- Learn to render and present your 2D 3D models with realism.
- Customization and Efficiency.
- Customize AutoCAD to fit your workflow for maximum efficiency.
- Explore time-saving tools and shortcuts for seamless design.
- Real-World Applications.
- Apply your skills to real-world projects, from architectural plans to mechanical designs.
- Receive personalized feedback to refine your techniques.
- Export and present AutoCAD data into other formats like (PDF, JPEG, etc.)
Embark on a journey of design and precision with our exclusive online course in AutoCAD 2D & 3D! Whether you’re an aspiring architect, engineer, or designer, our comprehensive program is crafted to equip you with the skills needed to bring your ideas to life in the digital realm. Join us and unlock the power of AutoCAD for both 2D drafting and cutting-edge 3D modeling.
Who this course is for:
- Every one who want to learn AutoCAD
- Students who want to make a career in engineering design
- Students of Architecture
- CAD package for their own or professional use.

